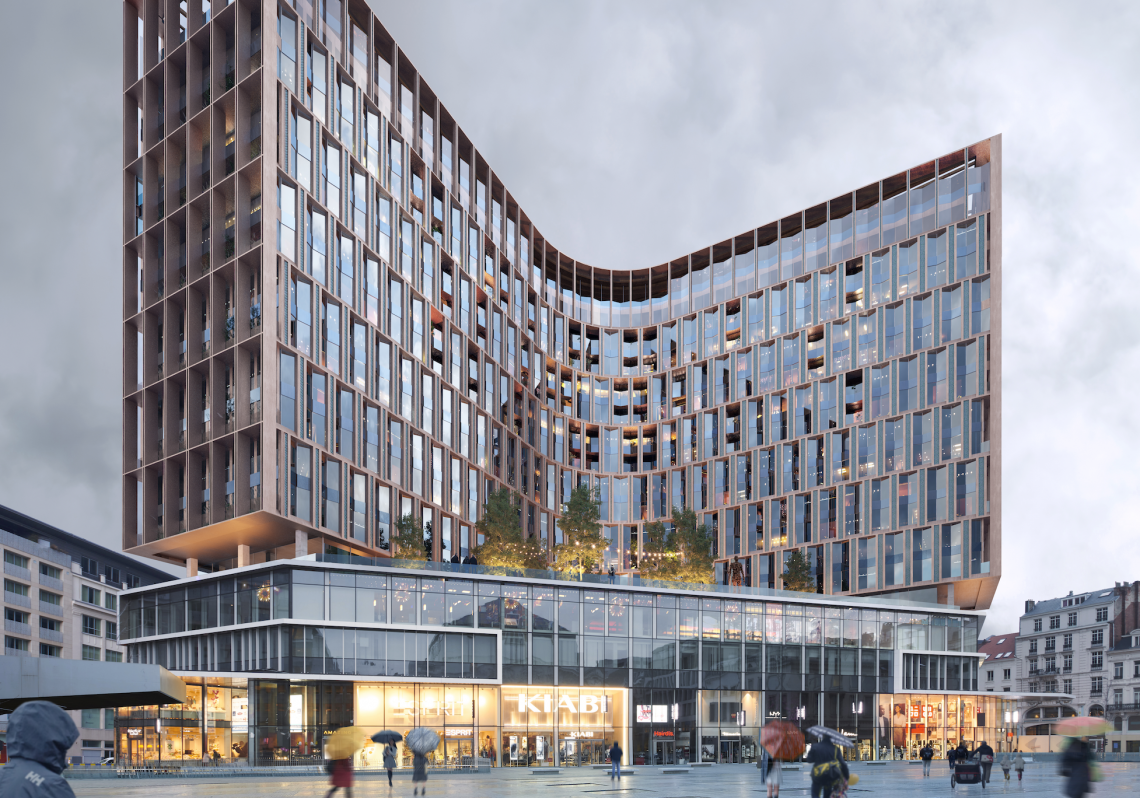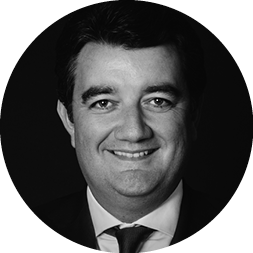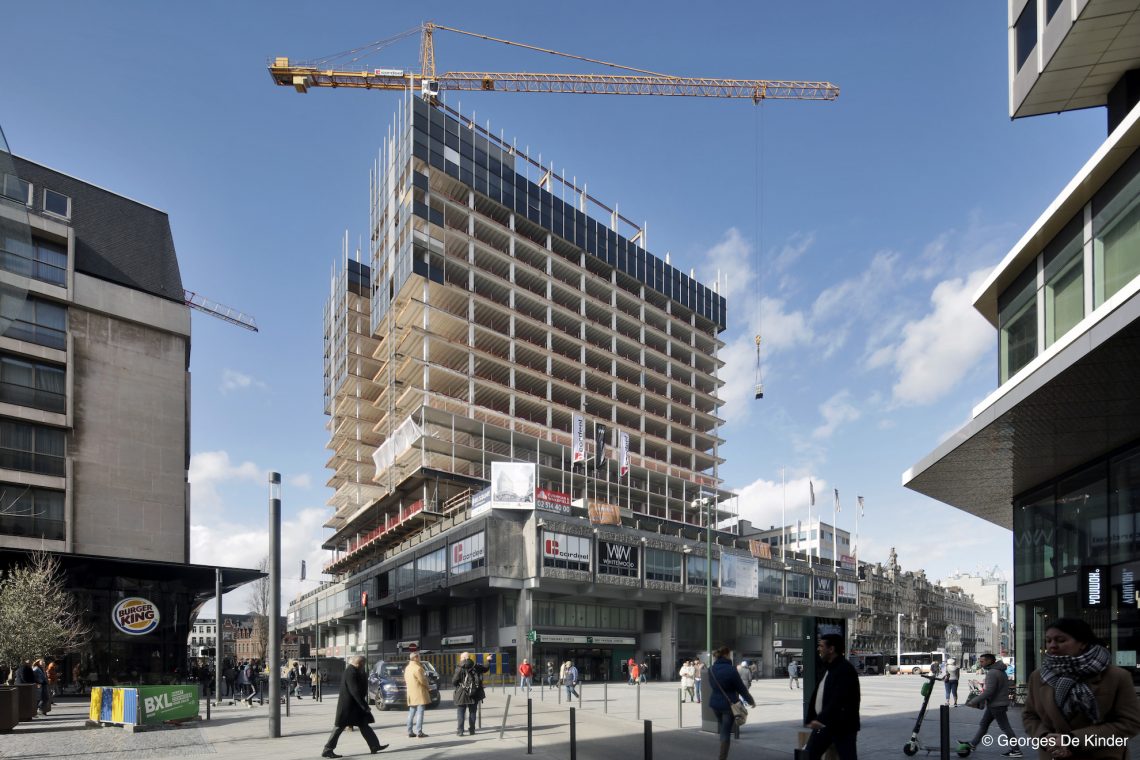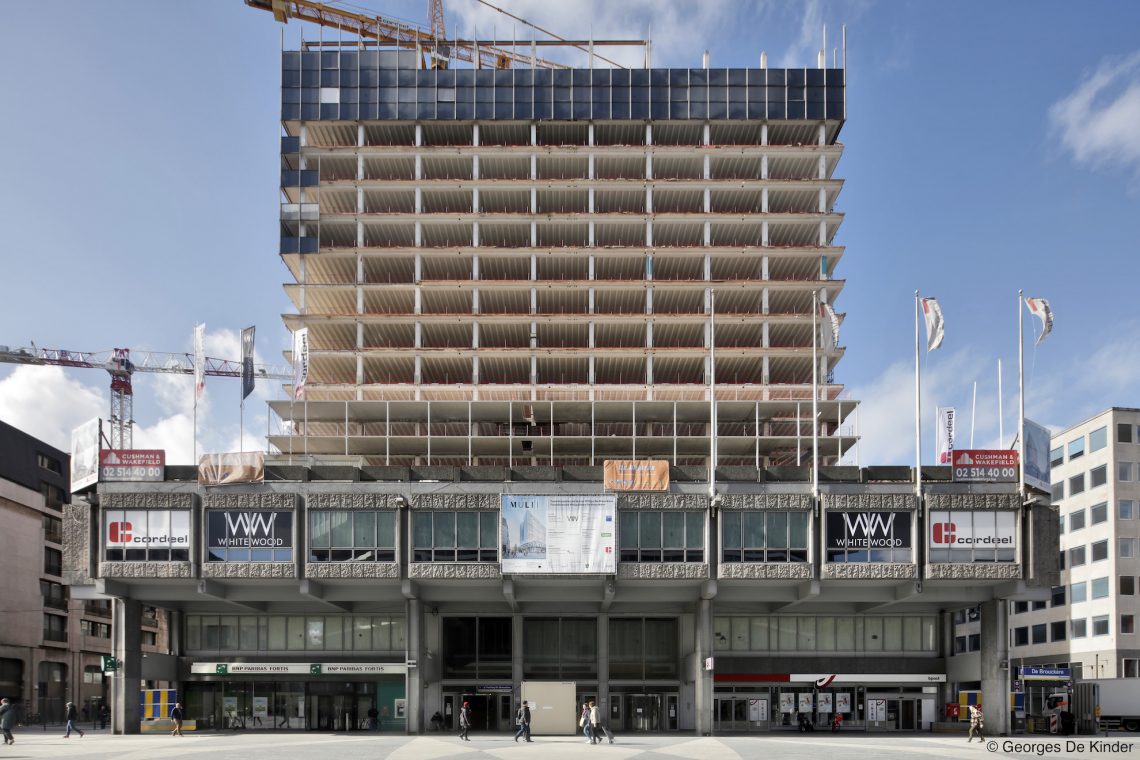Creating more ‘Space to cultivate ambition’ by Whitewood
General news, HPP-IREIN & Finance

Creating more ‘Space to cultivate ambition’ in the city centre of Brussels by transforming the iconic building: Centre Monnaie/Muntcentrum
The aim of this project from HPP-IREIN member Whitewood is to redevelop the iconic building that currently houses offices into a unique, mixed-use complex that respects its context and history yet offers a contemporary space for the city of Brussels.

Frédéric Van der Planken, CEO Whitewood: “We are very proud of our role in this project. With our experience from the neighbouring project Multi, we have the track record and the know-how to fulfill our company’s purpose: space to cultivate ambition. By renovating and revitalizing existing buildings and seeking interesting people to fill them, the cityscape gains another star on the map, portfolios gain a star on the page and companies thrive in fully tailored spaces.”
In September Whitewood and partner Immobel launched an international architectural design competition to offer architects an opportunity to create a design for the redevelopment of one of Brussels iconic towers.
In March, Snøhetta and Binst Architects were chosen to redesign the Centre Monnaie/Muntcentrum by a jury that was composed of representatives of the Brussels-Capital Region, the City of Brussels and the Brussels’ Urban Architect’s office of the Bouwmeester, Immobel and Whitewood. The project entails large-scale urban renovation with residential, work and leisure functions, with a strong focus on finding solutions achieving a lowerenvironmental footprint for the building.
Snøhetta and Binst Architect’s design proposal is guided by a vision to ensure the relevance of the building to its immediate surroundings as well as to the city of Brussels at large, now and in the future. In order to achieve this, the design proposal sets out the renovation of a building that aspires to achieve sustainability in its fullest meaning: spatially, architecturally, economically and socially.

Valérie Vermandel, Chief Development Officer of Whitewood:
“The design of Snøhetta and Binst differentiated itself by its integration into the urban context and its integrated approach combining sustainability and architecture. We are currently transforming the neighbouring building, Multi, which is a very ambitious project where we set high targets for urban integration and circularity. We want to be even more ambitious in the redevelopment of Centre Monnaie.”


Whilst the characteristic, brutalist shape of the façade will be kept, the façade will be optimized to ensure the sustainability ambition of the project by introducing copper-cladding and
PV-panels that produce clean energy for the building. Moreover, the project aims to provide public access to the rooftops of the building, making the dazzling views over the historic medieval town below accessible to a greater audience.
The jury stated that Snøhetta and Binst Architect’s proposal differentiates itself “by its respect for the architectural value of the existing building and its integration into the urban context”, in addition to its well-founded thinking around reducing the building’s environmental footprint.
The program aims for an energy positive building which is certified with WELL and BREEAM. The project further aims to use circular economic principles in order to achieve the mission of transforming the Centre Monnaie into a highly sustainable building. Focus areas include ensuring flexibility in use, transformability, reuse and reusability, recyclability and doing life cycle analyses (LCA) of the project.
Snøhetta and Binst Architects will be assisted by the Brussels architectural firms DDS+ and ADE for the execution of the project. The transformation will redefine this iconic building and give it a new role in the city’s skyline.